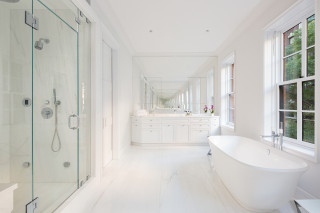Posted by Leonard Steinberg on March 17th, 2012
At Monday night’s Community Board meeting, Friends of the High Linee released the initial design plans for the third and final section of the High Line Park at the Hudson Rail Yards. This third section will connect the West Village/Meatpacking District to West Chelsea and ultimately take you all the way to the Javits Center on Eleventh Avenue where the new subway station is being constructed. The renderings from architects James Corner Field Operations and Diller Scofidio + Renfro are available on the High Line’s website and they show the final section of the elevated park incorporating familiar elements, as well as several brand new features. The design will be closely integrated to the massive Hudson Yards development, as the park will wrap around the new buildings of the Hudson Yards, and construction is expected to be complete by the end of 2013!
The third section’s total cost will be about $90 million (which comes from donors, not the city’s pockets), and it will be open to the public by spring 2014. The impact of this section will be huge for New York real estate, acting as a connector to neighboring areas in the form of an elevated promenade that will link an entire ‘new city’ to the more established parts of the west side of Manhattan. Watch real estate values soar around this new section: while it is definitely new turf, its proximity to the #7 subway extension will be critical. Now lets hope that what they build around there doesn’t look like the generic vulgarity that is Dubai….
